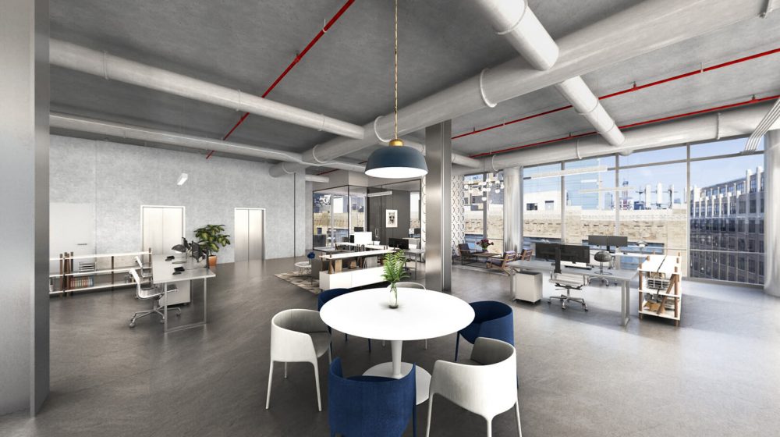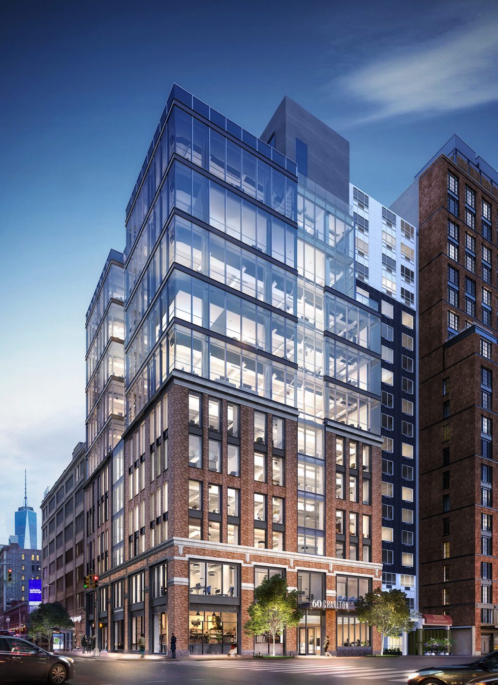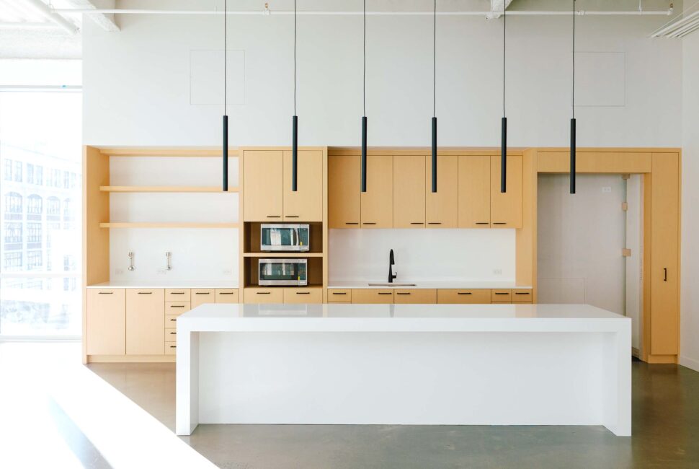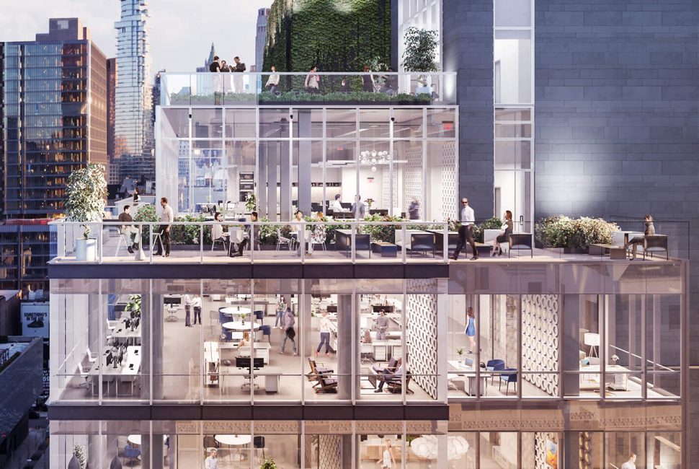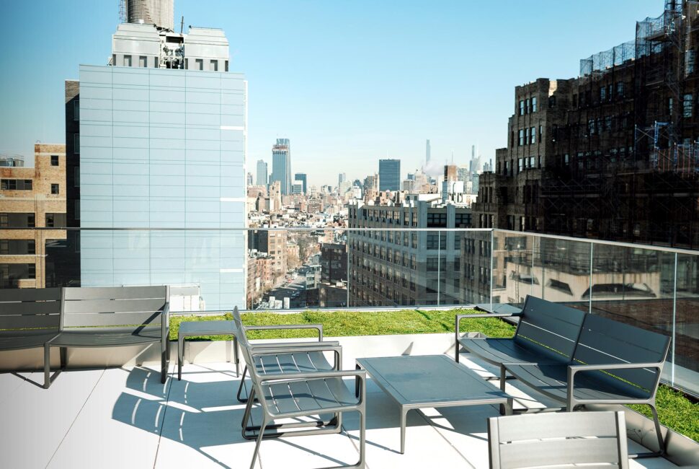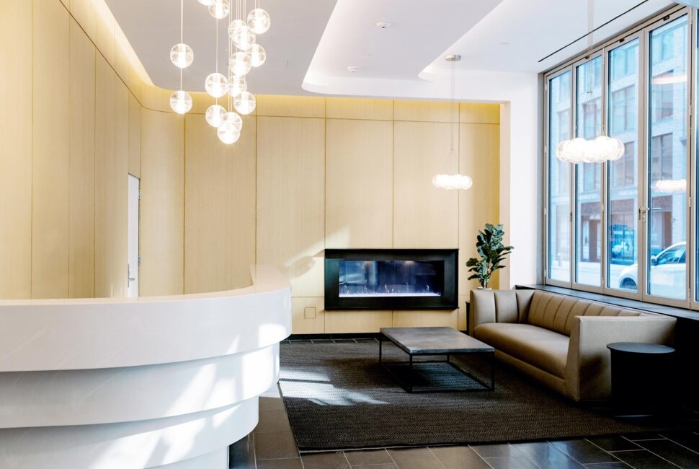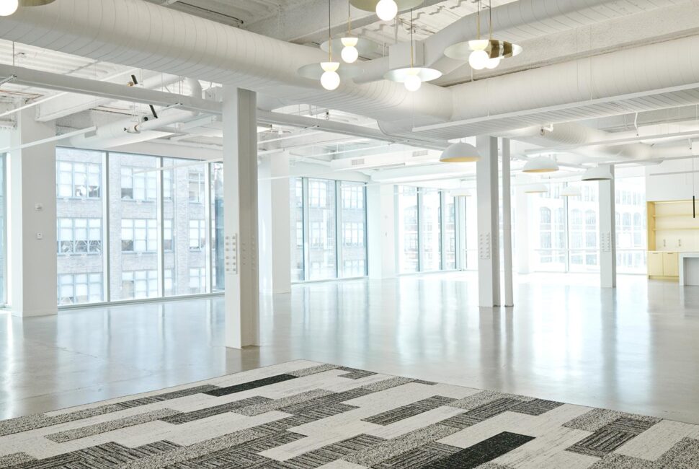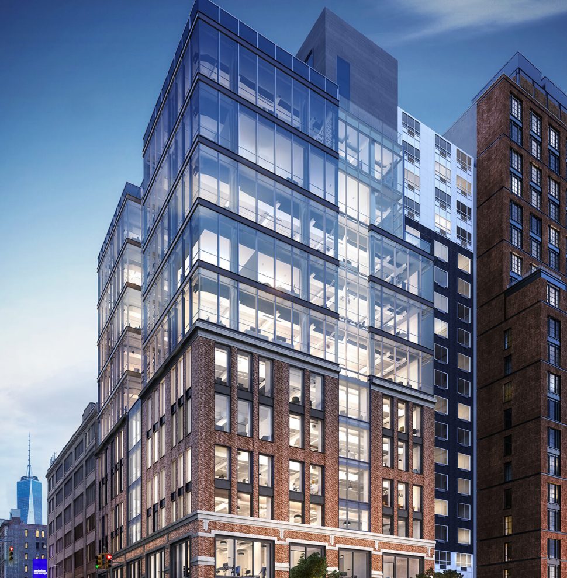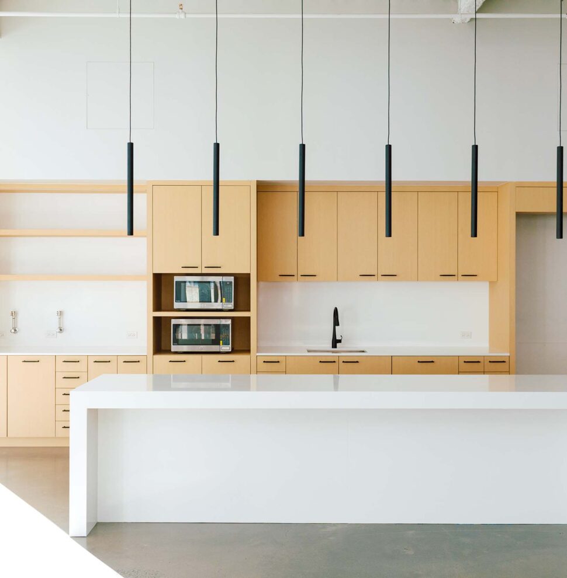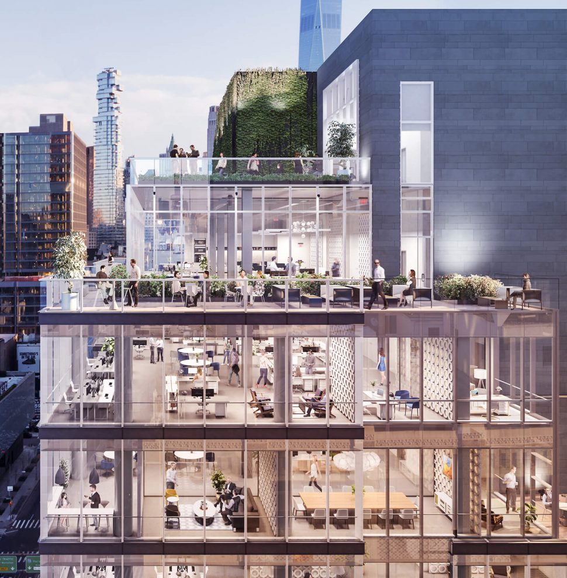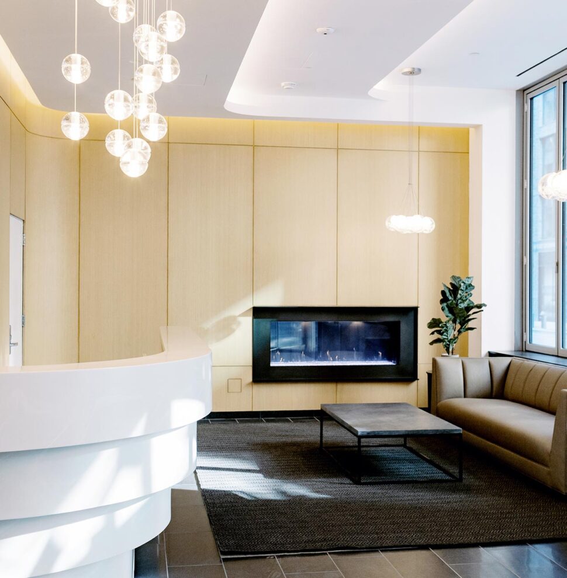INVITING LOBBY
WITH COZY FIREPLACE AND
LOUNGE SEATING
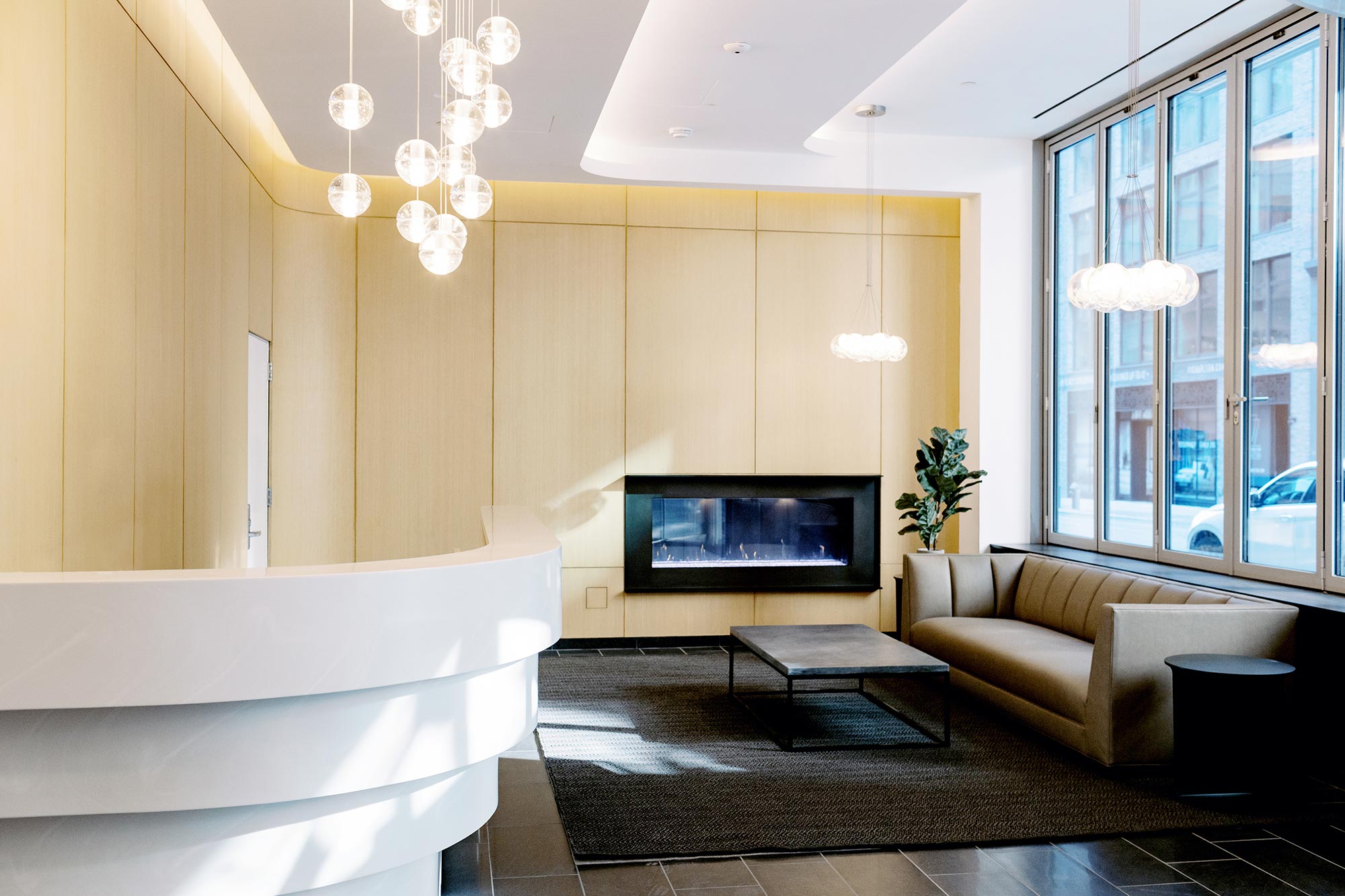
THE BEST OF BOTH WORLDS
This is no skyscraper. It’s a building that knows its place and welcomes you to come inside. The classic bones of 60 Charlton’s structure have been preserved with a complete gut renovation, and its ground level brick façade stays in keeping with its quaint surroundings. In order to adapt to modern use, a hybrid approach was taken in creating a glass box to float on top of the existing structure, boasting 14-foot ceilings and roof terraces. It’s the place to be for creative and innovative companies looking for a new home.

CREATE A NEW STORY AND A NEW EXPERIENCE EVERY DAY.
6 NEW FLOORS OF CREATIVE
SPACE WITH FLOOR TO CEILING
Windows and 14' - 17' Ceilings
SPACE WITH FLOOR TO CEILING
Windows and 14' - 17' Ceilings
ROOF DECK IS OPEN TO ENTIRE
BUILDING FOR COMMUNITY GATHERINGS
AND QUIET CONTEMPLATION
BUILDING FOR COMMUNITY GATHERINGS
AND QUIET CONTEMPLATION
BIKE STORAGE COMPLEMENTED
BY SHOWER AREA TO FRESHEN
UP AFTER A RIDE
BY SHOWER AREA TO FRESHEN
UP AFTER A RIDE

